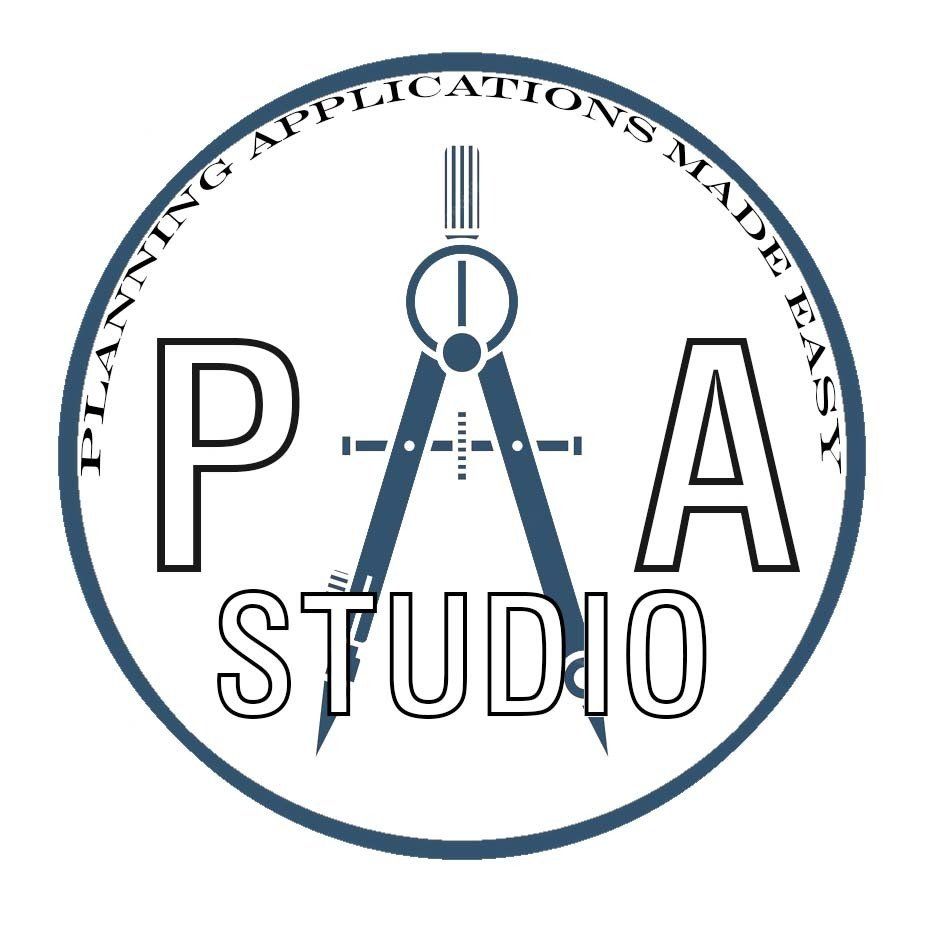Our work
St Albans House Extension
Located in the beautiful St Albans, Hertfordshire, this 1970s 2 bedrooms house has a total usable area of about 69 square meters (742.7 square feet) for a family of five.
The client asked our design team to come to a solution that all five members of this household feel comfortable with.
The chosen solution, with extensions in front and back, is beyond the scope of Permitted Development, therefore a full planning application was made.
The new total usable area is now 110 square meters (1185 square feet), with the master bedroom moved to the ground floor.
Located close to Hatcham Park, this mews development represents mirrored townhouses with afferent gardens on a development plot of 8.90m by 28.47m.
Our built development consists of 3 bedrooms with en-suits, lounge/living room, kitchen and dining, basement courtyard, garden and garage
West Silvertown Docks
East London Thames bank is one of the most underdeveloped areas in London. In this case, at West Silvertown DLR station, this empty 7.27 hectares of riverside property (approximately 1500m perimeter) begs to be developed.
Our feasibility study provides a development mixture, resulting in approximately 1556 residential units, 2472 parking spaces, green spaces, 3 privately maintained docks and approximately 200 thousand square meters of office and shop space. 252 apartment units and 40 three-bedroom houses are reserved for social housing. A community centre, day-care centre and 2 GP units are also available within the area.
Artist Studio and House, NW6
Located close to one of the most vibrant high streets in London, this location is ideal for our client artist and his family. The studio is an integral part of the 2 bedroom family house. The two en-suite bedrooms located on the first floor occupy a total area including circulation of 46 square meters, with the flexibility of adding an en-suite bedroom at a later day. The main ground floor area is occupied by a large 70 square meters living room/ exhibition and dining. The open plan kitchen occupies another 18 square meters with the rest of the 30 square meters being used as an art studio including a pottery kiln area and a 5.2 square meters bathroom.
Friern Barnet Villa
Full interior design project - 2 reception rooms, dining room, playroom, 6 bedrooms, 6 bathrooms and pool. The project maximised the available space with clever storage solution and sustainable finishes. Our Interior designer also designed all fitted furniture, supervised procurement for all FF&E and supervised the site works.





