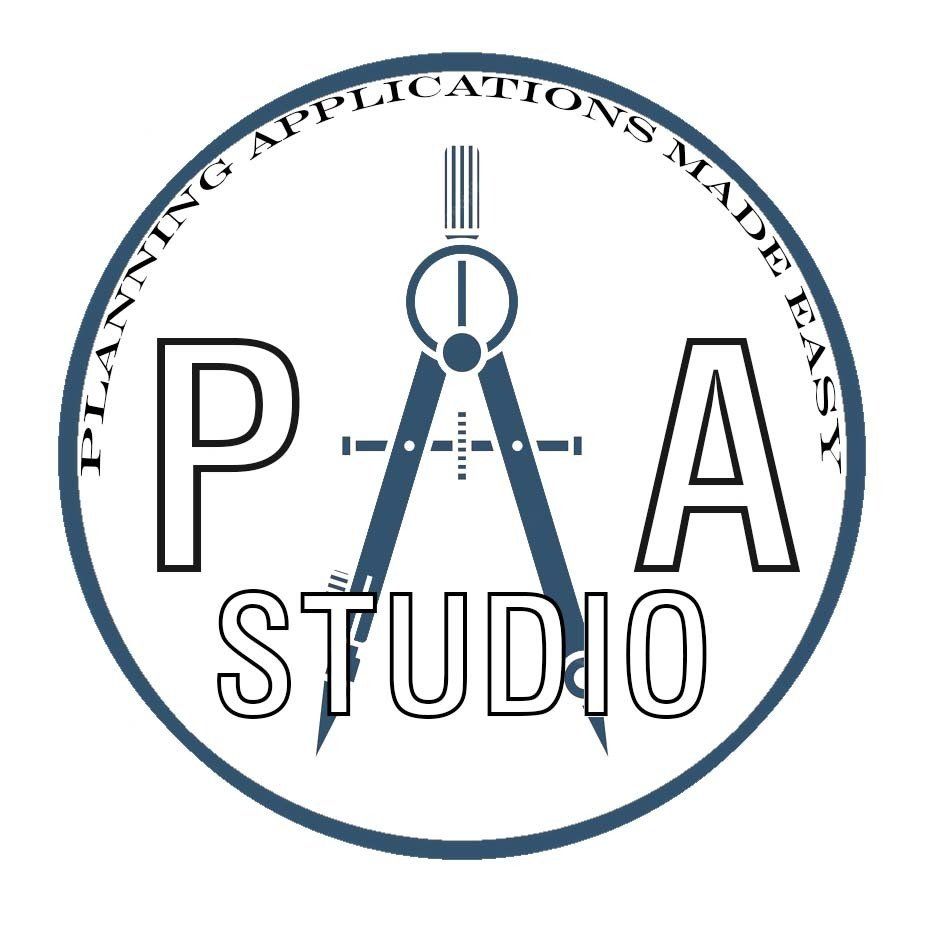PRICING
Private Individual House Extensions Planning Permission*.
- Full set of drawings (2D digital self submission) = £ 50.00/ sqm of new development
(see example below)Shadow analysis (3D digital Sunlight Study) = £ 350.00
(see example below)Right of Light and Privacy analysis (2D and 3D digital) = £ 350
Photo-matching Comparative Perspectives (3D) = £ 350 each drawingConservation Area Related Drawings and Docs. (if the case) = £ 35 each page/drawing
Building Regulation Compliance Drawings = £ 10/sqm of new developmentConstruction Drawings = TBDEngineering Consultants and QS = £45/hour
Multi Occupancy Residential Buildings (no more than 10 units)*
- As above - 10% discount
Multi Occupancy Residential Buildings (above 10 units)**
- As above - 20% discount
Planning Application Appeal Consultancy Appeal Drawings and Docs = £ 120/hour
Other than Residential Buildings (Office, Cultural, Religious, Transport)**
- As above - 20% discount
Interior Design
- To be discussed
Construction Drawings and Site Supervision
- To be discussed
Private Individual House Extensions Permitted Development.*
- Full set of drawings (2D digital self submission) = £ 30.00/ sqm of new developmentShadow analysis (3D digital Sunlight Study) = £ 350.00Right of Light and Privacy analysis (2D and 3D digital) = £ 350Photo-matching Comparative Perspectives (3D) = £ 350 each drawingBuilding Regulation Drawings = £ 10/sqm of new developmentConstruction Drawings = TBDEngineering Consultants and QS = £45/hourConservation Area Related Drawings and Docs. (if the case) = £ 35 each page/drawing
*Includes consultancy meetings, briefing meetings, surveys, feasibility studies. Payment 50% after the first consultancy and 50% before final submission.
**Includes RIBA stages 0 to 3. Payment as above.
































