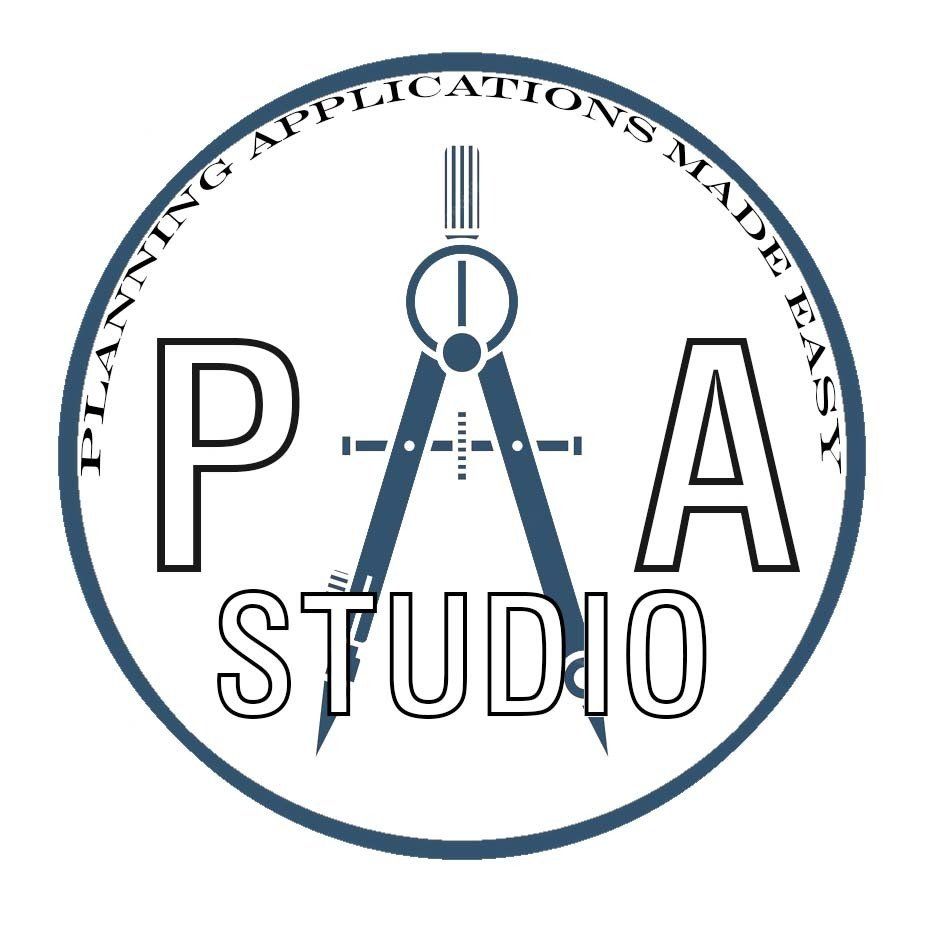St Albans House Extension
Planning Application St Albans, Hertfordshire, England.
about this project
Located in the beautiful St Albans, Hertfordshire, this 1970s 2 bedrooms house has a total usable area of about 69 square meters (742.7 square feet) for a family of five.
The client asked our design team to come to a solution that will work for all five members of this household.
The chosen solution, with extensions in front and back, is beyond the scope of Permitted Development, therefore a full planning application was made.













